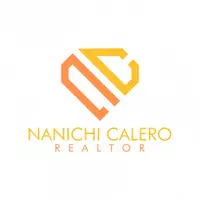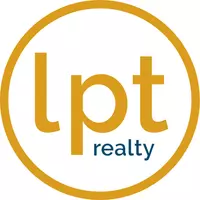
UPDATED:
Key Details
Property Type Single Family Home
Sub Type Single Family Residence
Listing Status Active
Purchase Type For Sale
Square Footage 2,392 sqft
Price per Sqft $271
Subdivision Oak Ridge Crossing
MLS Listing ID GC535255
Bedrooms 3
Full Baths 2
Half Baths 1
HOA Fees $350/ann
HOA Y/N Yes
Annual Recurring Fee 350.0
Year Built 2020
Annual Tax Amount $8,185
Lot Size 5.000 Acres
Acres 5.0
Property Sub-Type Single Family Residence
Source Stellar MLS
Property Description
The gourmet kitchen serves as the centerpiece of the home, designed for both function and beauty. It features a fourteen-foot island with quartz countertops, a deep stainless-steel sink, custom hood, soft-close cabinetry, and under-cabinet lighting. A built-in coffee and wine bar adds convenience and style, while the separate butler-style pantry with butcher block counters and floor-to-ceiling shelving provides additional workspace and storage. Natural light pours into the living and dining areas, highlighting a brick fireplace, built-in shelves, and wide views of the surrounding property through oversized windows and French doors that open to the covered back porch.
The back porch offers the perfect spot for relaxing or entertaining, with ceiling fans, plumbing for a future summer kitchen, and a peaceful view of the fenced backyard and fire pit area. The fenced section directly off the porch provides a secure area for dogs or pets to enjoy, while the remaining acreage extends beyond, left natural and open for recreation, future additions, or simply enjoying the beauty of the countryside.
The front porch welcomes guests with timeless charm and overlooks the manicured front yard, which includes drip irrigation for the flower beds and the option to expand the system if desired.
The primary suite feels like a private retreat, featuring a tray ceiling, a spa-style bath with a freestanding soaking tub, dual shower, and a fully custom walk-in closet with built-in drawers, shelving, and hidden storage. Two additional bedrooms share a full guest bathroom with a single vanity and elegant finishes. An office or flex space with a closet, a large laundry room with a utility sink, a half bath with both indoor and outdoor access, and a dedicated mudroom offer versatility and comfort for daily living. The three-car garage provides generous storage and space for vehicles, equipment, and hobbies.
The home is equipped with a smart thermostat and smart irrigation controls, offering both efficiency and modern convenience. The five-acre parcel is cleared in the center and framed by mature tree lines along the edges, providing privacy while still allowing open views and soft breezes. Oak Ridge Crossing is known for its spacious homesites, quality-built homes, and tranquil setting. With well and septic utilities, a low and relaxed HOA, and convenient access to both Gainesville and Alachua, this property combines the peace of country living with the ease of modern luxury.
Location
State FL
County Alachua
Community Oak Ridge Crossing
Area 32615 - Alachua
Zoning PUD
Rooms
Other Rooms Den/Library/Office
Interior
Interior Features Built-in Features, Crown Molding, High Ceilings, Living Room/Dining Room Combo, Open Floorplan, Primary Bedroom Main Floor, Thermostat, Walk-In Closet(s)
Heating Electric
Cooling Central Air
Flooring Luxury Vinyl
Fireplaces Type Electric
Fireplace true
Appliance Built-In Oven, Convection Oven, Dishwasher, Disposal, Dryer, Electric Water Heater, Exhaust Fan, Microwave, Range, Range Hood, Refrigerator, Washer
Laundry Laundry Room
Exterior
Exterior Feature Dog Run, French Doors, Private Mailbox, Rain Gutters
Parking Features Garage Door Opener, Garage Faces Side, Golf Cart Garage
Garage Spaces 3.0
Fence Wood
Utilities Available BB/HS Internet Available, Cable Connected, Electricity Connected, Underground Utilities
View Garden, Trees/Woods
Roof Type Shingle
Porch Front Porch, Rear Porch
Attached Garage true
Garage true
Private Pool No
Building
Lot Description Cleared, Paved
Entry Level One
Foundation Slab
Lot Size Range 5 to less than 10
Sewer Septic Tank
Water Well
Structure Type HardiPlank Type
New Construction false
Schools
Elementary Schools Alachua Elementary School-Al
Middle Schools A. L. Mebane Middle School-Al
High Schools Santa Fe High School-Al
Others
Pets Allowed Yes
Senior Community No
Ownership Fee Simple
Monthly Total Fees $29
Acceptable Financing Cash, Conventional, FHA, VA Loan
Membership Fee Required Required
Listing Terms Cash, Conventional, FHA, VA Loan
Special Listing Condition None
Virtual Tour https://www.propertypanorama.com/instaview/stellar/GC535255

GET MORE INFORMATION





